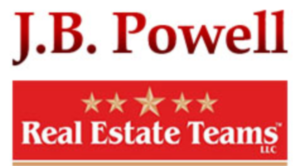The median home value in Blue Ridge Summit, PA is $174,950.
This is
lower than
the county median home value of $197,000.
The national median home value is $308,980.
The average price of homes sold in Blue Ridge Summit, PA is $174,950.
Approximately 55% of Blue Ridge Summit homes are owned,
compared to 25% rented, while
19% are vacant.
Blue Ridge Summit real estate listings include condos, townhomes, and single family homes for sale.
Commercial properties are also available.
If you like to see a property, contact Blue Ridge Summit real estate agent to arrange a tour
today!
Learn more about Blue Ridge Summit Real Estate.
Escape to serene mountain living in this charming Dutch colonial nestled in a tranquil setting. Generously proportioned rooms await, including a spacious master bedroom boasting a cozy window seat with storage and a bonus cedar closet. With 2 additional bedrooms and 1.5 baths, there's ample space for relaxation and rejuvenation. The updated kitchen and bathrooms add modern convenience, while a fireplace sets the mood for cozy evenings. A family room adorned with a picturesque window offers a scenic retreat. Additional storage can be found in the attic and stone basement, complete with a work space. Outside, a shed complements the fenced-in backyard on this partially wooded lot. A 2-car garage, boasting new door openers and doors, provides convenience, alongside a new furnace and hot water heater for comfort. Spread across over an acre of land, this home features original hardwood floors, ceramic tile, and a vinyl tile floor in the family room. Oversized bedrooms and a breakfast nook add versatility. Centrally located with easy access to Harrisburg, Baltimore, Washington DC, Frederick, and Hagerstown, plus local shopping just minutes away, enjoy the best of both worlds with nature and convenience at your doorstep.
With some TLC this home could be restored to it's original beauty. Hardwood floors and exposure of logs adds to the charm. Some windows have been replaced. Large backyard to enjoy. Located about 20 minutes from Thurmont and 10 minutes from Waynesboro.
Copyright © 2024 Bright MLS Inc. 

Website designed by Constellation1, a division of Constellation Web Solutions, Inc.
