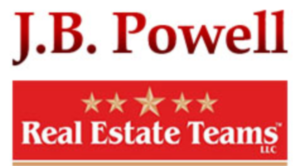The median home value in Smithsburg, MD is $290,050.
This is
higher than
the county median home value of $235,000.
The national median home value is $308,980.
The average price of homes sold in Smithsburg, MD is $290,050.
Approximately 69% of Smithsburg homes are owned,
compared to 25% rented, while
6% are vacant.
Smithsburg real estate listings include condos, townhomes, and single family homes for sale.
Commercial properties are also available.
If you like to see a property, contact Smithsburg real estate agent to arrange a tour
today!
Learn more about Smithsburg Real Estate.
Back on the market! Frederick County location, but worlds away from the hustle and bustle, with over 5.5 acres of space to spread out. This parcel is heavily wooded, mostly level, AND has a previously approved perc on file (Dec 2021) for a 6BR conventional septic system! This would be an excellent parcel for many uses, including building your very own peaceful retreat, investing in a new build scenario, or just using for weekend recreation. Owner reports that there is a "natural springhead" in the back section of the property.
Beautiful 1.36-acre lot in the Smithsburg School district. It's Lot 1 on the attached plat.
Embrace the opportunity to build your dream home on this 0.49-acre lot, tucked away at the end of a peaceful cul-de-sac in a highly desirable neighborhood. The convenience of being just minutes from I-70 ensures effortless commuting, while Smithsburg Schools are nearby! Don't miss this chance to create your ideal living space in this idyllic location. Contact us today to schedule a viewing and explore the potential of this prime real estate.
2 Parcel zoned BL. One Parcel is .626 +/- acre lot. 2nd parcel is .39 +/- acre lot on Old Georgetown Rd.
Copyright © 2024 Bright MLS Inc. 

Website designed by Constellation1, a division of Constellation Web Solutions, Inc.
